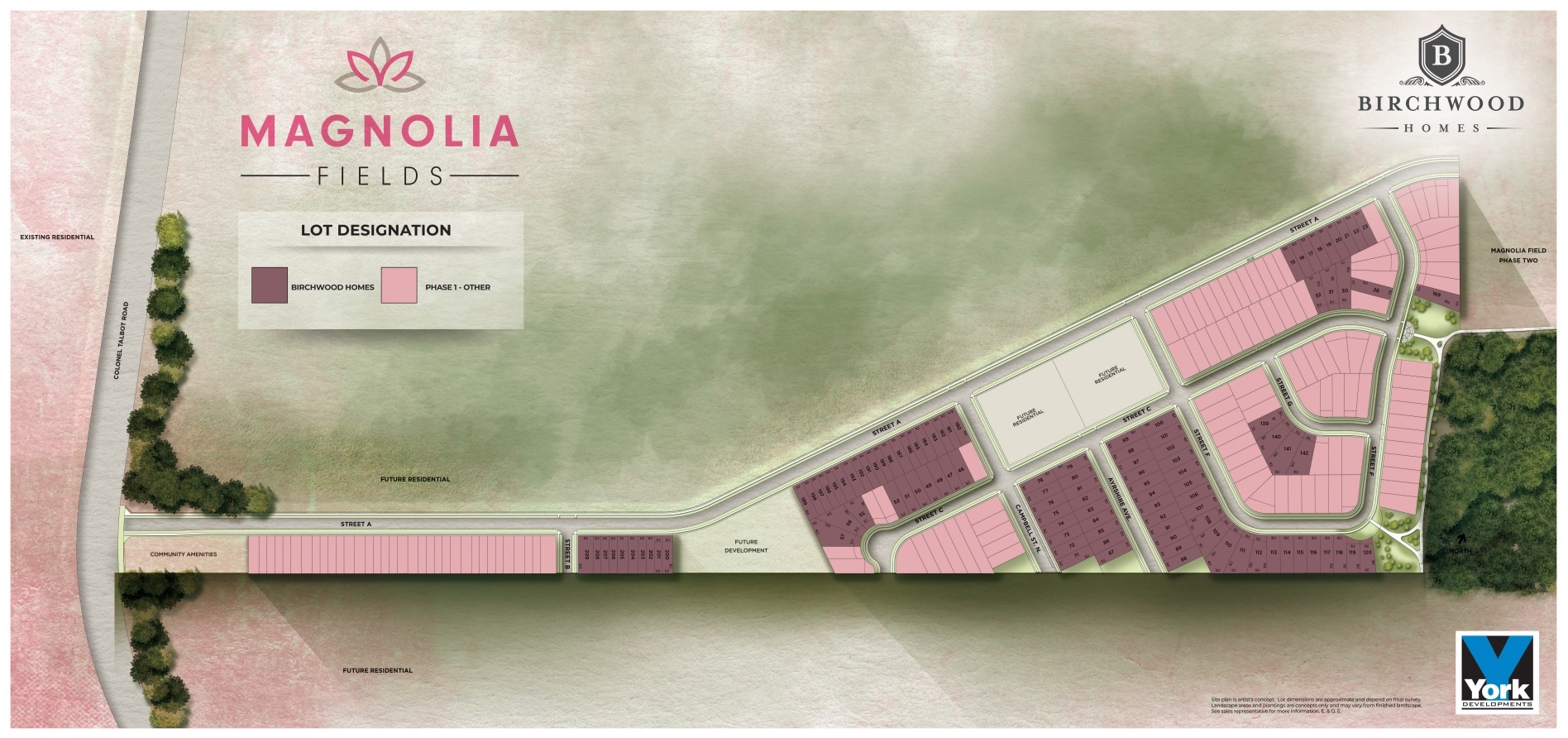Location
Nestled in London’s south west, Magnolia Fields strives to simplify life, with parks to play and paths for families to run free. Featuring single family homes that are settled on 36-40′ lots. Designed to enrich your lifestyle with easy commuting, retail conveniences, and recreational delights, Magnolia Fields creates a lifestyle so ideally simple.
Community
Enjoy the appeal of a community with new and modern architecture, within a beautiful streetscape, that is harmonious with the community’s natural setting. Your home will be built around a natural woodlot where you and your family will relish in the tranquility that Magnolia Fields surrounds. Indulge your family within a master-planned community, where you all are able to grow and thrive.

Presentation Centre
3493 Colonel Talbot Road,
London, Ontario
Get Directions
By Appointment Only
SALES REPRESENTATIVES
(226) 270-1989
contactus@birchwoodhomes.ca